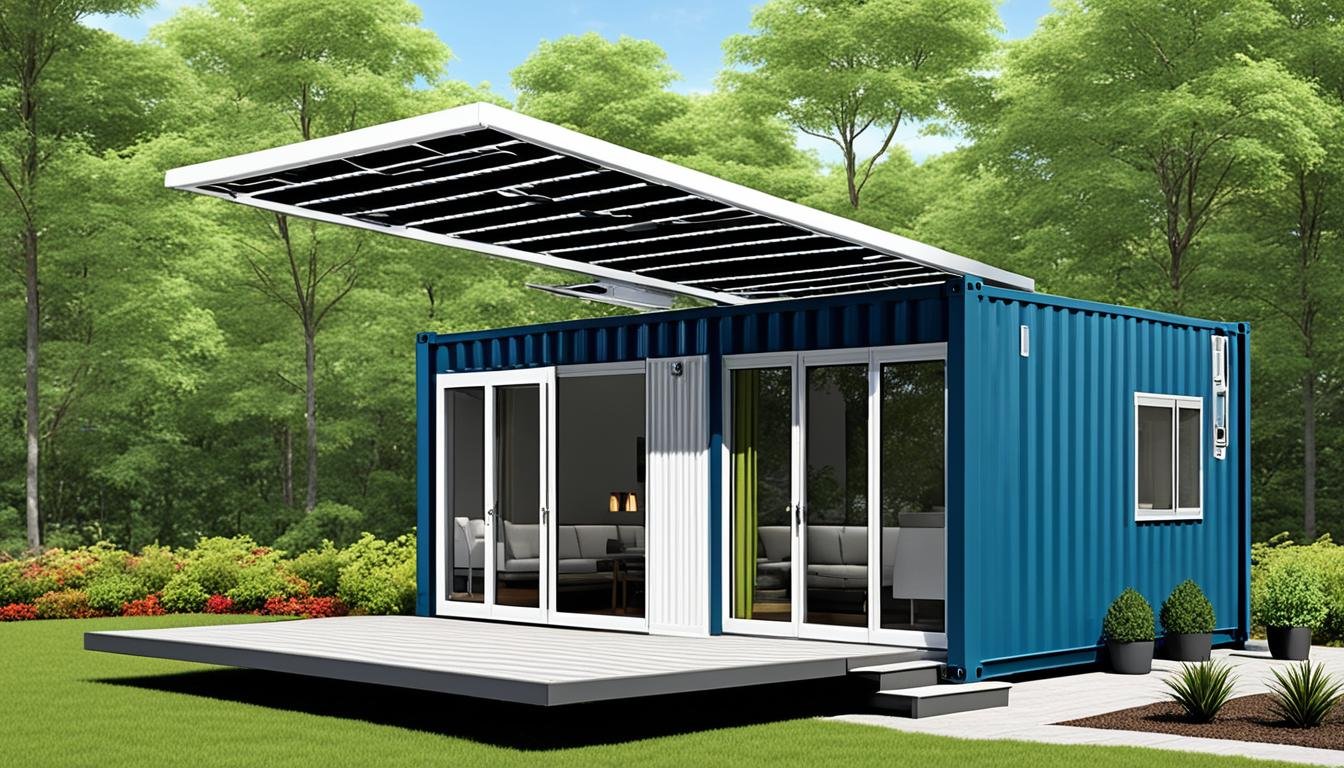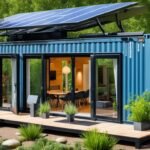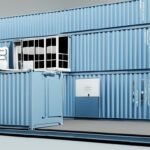Discover the revolution in sustainable living with the Ultimate Guide to Container homes—where cutting-edge design meets eco-friendly innovation. Step into a world where affordability, creativity, and environmental stewardship converge, transforming the way we think about space, comfort, and community. This ultimate guide to container homes will not only inspire your next living space but also empower you to make a profound statement about your commitment to a greener planet.
Key Takeaways from the Ultimate Guide To Container Homes:
- Container homes offer a sustainable and cost-effective alternative to traditional housing.
- They combine affordability, creativity, and environmental stewardship in their design and construction.
- Container homes allow for customization and modular design to meet individual preferences and needs.
- They contribute to sustainable building practices by using recyclable materials and reducing waste.
- Building a container home requires careful planning, design considerations, and compliance with local regulations.
Introduction to Container Living
Welcome to the exciting world of container living! In recent years, alternative housing options have emerged as a popular choice for individuals seeking unique and sustainable living spaces. One such alternative is container homes, which have captured the imagination of people around the world.
Container homes, as the name suggests, are residential structures built using shipping containers. Originally designed for transporting goods across the globe, these containers have found new life as innovative dwellings.
“Container homes offer a creative and sustainable solution for individuals looking to break away from the traditional housing mold.”
The rise in popularity of container living can be attributed to several factors. One key advantage is their affordability, making them an attractive option for those on a tight budget. Additionally, container homes allow for customizable design and layout, providing homeowners with the opportunity to create a space that reflects their unique style and needs.
Furthermore, container homes align with the principles of sustainability and eco-friendliness. By repurposing shipping containers, these homes contribute to the reduction of waste and promote recycling. They also have the potential to incorporate sustainable technologies, such as solar panels and rainwater harvesting systems, further minimizing their environmental impact.
In the next sections of this guide, we will delve deeper into the world of container living. We will explore the economic advantages of container homes, the design possibilities they offer, and the environmental benefits they bring. We will also provide insights into the planning, design, and construction processes involved in creating your own container home. So, let’s embark on this exciting journey and discover the incredible potential of container living!
Why Container Homes?
Container homes have gained widespread popularity as an innovative and sustainable housing solution. This section will explore the various reasons why container homes have become a preferred choice for many individuals and families. From economic advantages to modular design and customization options, as well as the environmental benefits, container homes offer a range of compelling features.
Economic Advantages of Shipping Container Homes
Container homes provide several economic advantages that make them an attractive option for homeowners. Here are some key benefits:
- Cost-effectiveness: Building a container home can be more affordable compared to traditional construction methods, as containers are readily available and often less expensive.
- Potential financial savings: Container homes typically require less maintenance and offer energy efficiency, resulting in long-term cost savings.
- Shorter construction time: The modular nature of container homes allows for quicker construction, reducing labor and construction costs.
Modular Design and Customization Possibilities
One of the significant advantages of container homes is their modular design, which allows for flexibility and customization. Here are a few reasons why modular design and customization options make container homes stand out:
- Adaptability: Containers can be easily modified and stacked to create unique living spaces according to individual needs and preferences.
- Versatility: The modular design allows for easy expansion or relocation, making it ideal for those who value flexibility in their living arrangements.
- Personalization: Container homes offer endless customization possibilities, enabling homeowners to design their dream living space with personalized layouts and amenities.
Environmental Benefits: Sustainable Building Practices
Container homes are celebrated for their environmental benefits and sustainable building practices. Here’s how container homes contribute to a greener and more sustainable future:
- Recycled materials: By repurposing shipping containers, container homes contribute to reducing waste and promoting recycling.
- Energy efficiency: With proper insulation and strategic design, container homes can achieve high energy efficiency, reducing carbon footprint and energy consumption.
- Sustainable construction: Building with containers requires fewer traditional construction materials, minimizing the use of raw resources and reducing the overall environmental impact.
Container homes offer a compelling combination of economic advantages, modular design, customization possibilities, and environmental benefits. Whether you’re looking for an affordable housing solution, a unique and personalized living space, or a sustainable way of living, container homes provide an enticing option worth considering.
Planning Your Container Home
When it comes to building your own container home, careful planning is vital to ensure a successful project. In this section, we will guide you through the planning process and provide you with the essential considerations to keep in mind.
First and foremost, it’s important to determine your budget. Understanding your financial limitations will help you make informed decisions throughout the project and avoid any unexpected costs. Consider factors such as the cost of purchasing containers, any modifications required, and additional expenses for permits and professional assistance if needed.
Next, consider the location for your container home. Whether you plan to build on private land or within a community, research local zoning regulations and ensure that container homes are allowed in your chosen area. Additionally, evaluate the availability of essential utilities such as water, electricity, and sewage. Accessibility and proximity to amenities should also be taken into account.
Design considerations are another crucial aspect of planning your container home. Determine your specific needs and preferences in terms of layout, functionality, and aesthetics. Will you need additional rooms or storage space? Do you require wheelchair accessibility? Think about how the design of your container home can cater to your lifestyle and accommodate any future changes.
Remember that every decision you make during the planning phase will greatly impact the overall outcome of your container home project.
To further assist you in the planning process, we recommend seeking professional advice from architects or contractors experienced in container home construction. Their expertise can provide valuable insights and help you optimize your design while ensuring compliance with building codes and regulations.
Finally, compiling a comprehensive plan is essential for a smooth and successful container home project. Create a detailed timeline, outlining each step of the construction process. Research and gather all necessary permits and approvals. Develop a list of materials and a budget spreadsheet to track expenses. By organizing your plan in advance, you’ll have a clear roadmap to follow and minimize any potential setbacks.
Now that we’ve covered the key aspects of planning your container home, you’re ready to embark on this exciting journey. In the next section, we will delve into the design considerations that will bring your container home vision to life.
Designing Your Container Home
When it comes to designing your container home, there are several important factors to consider in order to create a space that is both functional and visually appealing. In this section, we will explore the key aspects of designing a container home, including selecting the right container size, architectural considerations, and interior design strategies to maximize space.
Selecting the Right Container Size for Your Needs
One of the first decisions you’ll need to make when designing your container home is determining the right container size for your needs. Containers come in various dimensions, including 20-foot and 40-foot options. Consider the following factors when selecting your container size:
- The number of people who will be living in the container home
- Your desired layout and floor plan
- The available space on your property
By carefully evaluating these factors, you can choose a container size that provides the adequate living space you require.
Architectural Considerations for Aesthetics and Functionality
When designing your container home, it’s essential to pay attention to architectural considerations to ensure both aesthetics and functionality. Some architectural considerations to keep in mind include:
- Structural modifications: Containers may need to be reinforced or modified to accommodate windows, doors, and other features you desire.
- Integration of windows and doors: Design the placement of windows and doors strategically to maximize natural light and ventilation.
By considering these architectural aspects, you can create a visually striking container home that meets your design goals.
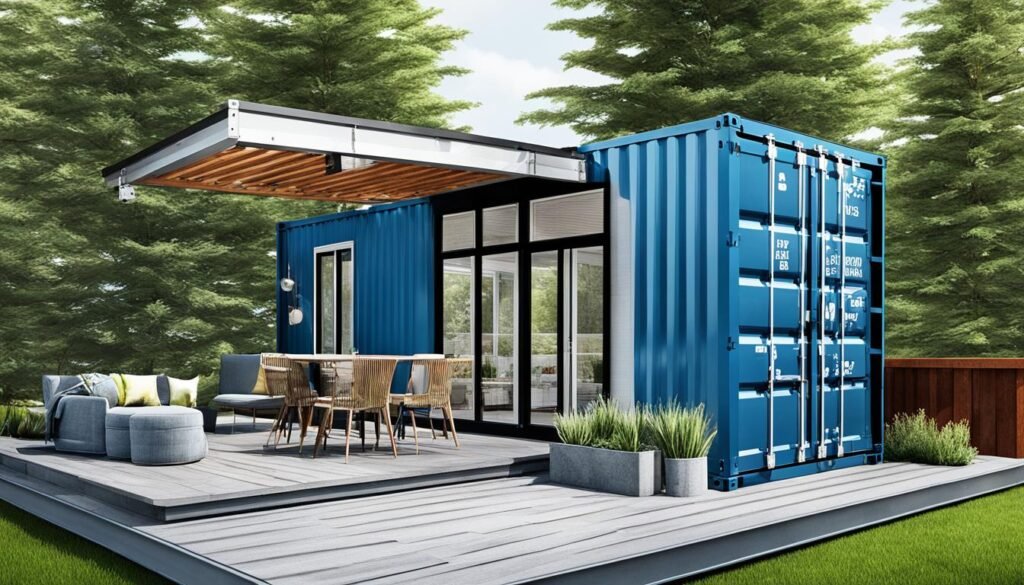
Interior Design Strategies for Space Maximization
Container homes often require thoughtful interior design strategies to maximize the limited space available. Here are some tips to make the most of your container home’s interior:
- Utilize vertical space: Incorporate shelving and storage units that make use of vertical space rather than relying solely on floor space.
- Optimize multifunctional areas: Consider furniture pieces that serve multiple purposes, such as a sofa that can also be used as a bed.
- Use light colors and mirrors: Light-colored walls and mirrors can create an illusion of a larger space and enhance brightness.
By implementing these interior design strategies, you can ensure that your container home feels spacious and comfortable.
Acquiring Permits and Understanding Regulations
In order to build a container home, it is crucial to understand the process of acquiring permits and complying with regulations. This ensures a smooth construction process and helps you avoid any legal complications down the line.
When it comes to container homes, building codes and regulations vary from city to city and state to state. It is important to familiarize yourself with the specific requirements in your area before starting your project.
Acquiring permits is a necessary step to ensure that your container home meets the structural, safety, and environmental standards set by local authorities. These permits typically involve submitting detailed plans and specifications of your container home to the relevant building department or permit office.
It is advisable to consult with professionals such as architects, engineers, or contractors who have experience with container home construction. They can assist you in navigating the permitting process and ensuring compliance with building codes.
Remember, failing to acquire the necessary permits or ignoring building regulations can result in significant fines, delays, and even the demolition of your container home. It’s always better to go through the appropriate channels and follow the regulations to protect your investment and ensure the longevity of your container home.
By complying with building codes and regulations, you also contribute to the overall safety standards and quality of construction within your community.
| Benefits of Acquiring Permits and Understanding Regulations |
|---|
| 1. Ensures compliance with building codes and regulations |
| 2. Protects your investment from legal complications |
| 3. Maintains safety standards for your home |
| 4. Contributes to the overall quality of construction in your community |
Preparing Your Land for A Container Home
Before you begin the construction of your container home, it is crucial to ensure that your land is adequately prepared. This section will guide you through the necessary steps for land preparation, including the selection of the foundation, site accessibility, and addressing infrastructural needs.
Setting the Foundation: Slab vs. Pier
The foundation is the backbone of any construction project, and choosing the right foundation type for your container home is essential. Two common options for container home foundations are slab and pier.
A slab foundation involves pouring a concrete slab on the ground, providing a solid and level surface for the container to rest on. It offers stability and requires minimal site preparation, making it a popular choice for container homes. Additionally, slab foundations provide excellent insulation and protection against moisture.
On the other hand, a pier foundation consists of concrete piers or footings that support the weight of the container. Pier foundations are suitable for uneven terrains or areas with poor soil conditions. They provide clearance and ventilation beneath the container, reducing the risk of moisture build-up.
When deciding between a slab and pier foundation, consider factors such as soil conditions, climate, local building codes, and your budget. Consulting with a structural engineer or a professional builder can help you determine the most suitable foundation option for your specific circumstances.
Site Accessibility for Delivery and Placement
Ensuring proper site accessibility is crucial to facilitate the delivery and placement of your container home. Before construction begins, evaluate the following factors:
- Access road width and clearance: To accommodate the delivery truck and crane, make sure your access road is wide enough and free from any obstacles.
- Turning radius and maneuverability: Ensure that there is sufficient space for the delivery truck and crane to maneuver on your property.
- Overhead clearance: Consider any low-hanging branches, electrical wires, or structures that may obstruct the container’s placement. Clearing the area in advance will prevent any delays or damage during the installation process.
By assessing site accessibility beforehand, you can avoid potential challenges and ensure a smooth delivery and placement process for your container home.
Infrastructural Needs: Utilities and Services Connection
Connecting your container home to essential utilities and services is vital for comfortable and functional living. Consider the following infrastructural needs:
- Water connection: Determine the location of your water source and develop a plan for connecting it to your container home. This may involve digging and installing water lines or accessing existing water lines on your property.
- Electricity connection: Consult with a licensed electrician to design an electrical system that meets your needs. Determine the location of your electrical panel and plan the installation of wiring, outlets, and lighting fixtures within your container home.
- Sewage and drainage: Ensure that your container home is connected to a proper sewage system or septic tank. Arrange for a professional plumber to install the necessary plumbing fixtures and ensure adequate drainage.
Collaborating with professionals who specialize in utility connections will ensure that your container home has the necessary access to water, electricity, and sewage services.
Preparing your land properly sets the foundation for a successful container home project. By choosing the right foundation, ensuring site accessibility, and addressing infrastructural needs, you can create a solid base for your container home that is both functional and aesthetically pleasing.
Building the Container Structure
In this section, we will guide you through the process of building the container structure of your home. When it comes to constructing a container home, attention to detail and proper techniques are crucial in ensuring a sturdy and secure living space.
One of the key components of building a container home is the welding process. Welding is used to join the individual shipping containers together to create the desired layout and overall structure. It is important to hire a qualified welder who understands the specific requirements and techniques involved in working with steel containers.
Once the containers are welded together, the assembly process begins. This involves reinforcing the structure, installing windows and doors, and creating openings for ventilation and utilities. The assembly process requires careful planning to ensure that all structural elements are properly aligned and securely fastened.
Additionally, insulation is an important consideration when building a container home. Proper insulation will help regulate the temperature inside the home and improve energy efficiency. There are various insulation materials and techniques available, so it is essential to choose the best option for your specific climate and needs.
Throughout the construction process, it is important to adhere to local building codes and regulations. This ensures that the container home meets safety standards and is legally compliant. Consulting with a professional architect or contractor can help ensure that all necessary permits and inspections are obtained.
By following proper building techniques and utilizing skilled professionals, you can create a container structure that is not only aesthetically appealing but also durable and safe for you and your loved ones.
Insulation and Temperature Control
Insulation plays a crucial role in container homes, ensuring energy efficiency and maintaining comfortable living conditions regardless of the external climate. Proper insulation helps regulate temperature and prevents unnecessary heat loss or gain, providing a cozy and sustainable environment inside the container.
When it comes to insulating your container home, there are various options available. The choice of insulation material depends on factors such as budget, climate, and personal preference. Some commonly used insulation materials for container homes include:
- Fiberglass insulation
- Spray foam insulation
- Cellulose insulation
- Rigid foam insulation
Each insulation type has its own advantages and considerations. For instance, fiberglass insulation is cost-effective, easy to install, and provides good thermal insulation. On the other hand, spray foam insulation offers superior air sealing properties and excellent moisture control.
To determine the most suitable insulation option for your container home, consider factors such as R-value (thermal resistance), moisture resistance, and fire resistance. Consulting with a professional insulation contractor can help you make an informed decision based on your specific needs.
In addition to selecting the right insulation material, it’s important to pay attention to the insulation installation process. Proper installation ensures maximum effectiveness and minimizes heat transfer. Pay special attention to sealing any gaps, joints, or openings to maintain insulation integrity.
Furthermore, temperature control goes beyond insulation. Implementing effective heating, ventilation, and cooling (HVAC) systems will further enhance the comfort and energy efficiency of your container home. Consider options such as energy-efficient windows, programmable thermostats, and efficient HVAC appliances to optimize temperature control.
Remember, investing in insulation and temperature control measures for your container home will provide long-term benefits, increasing energy efficiency, reducing utility costs, and ensuring a comfortable living environment.
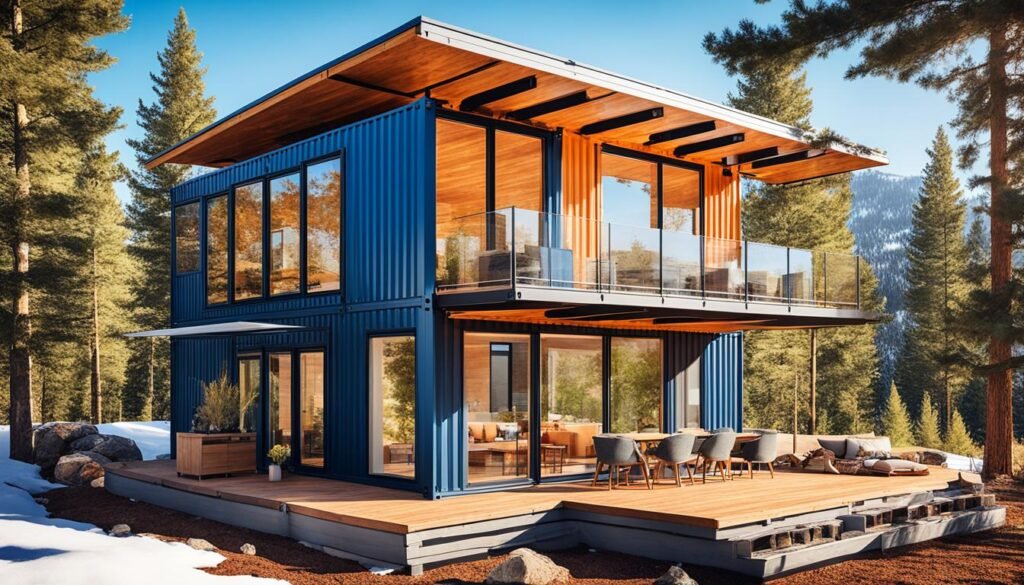
Exterior and Interior Finishing Touches
As you near the completion of your container home, it’s time to add the finishing touches that will bring your vision to life. The exterior design of your container home not only enhances its curb appeal but also plays a crucial role in protecting it from the elements. Consider the following design options and materials to create a stunning and durable exterior:
- Choose a vibrant color scheme that reflects your style and complements the surroundings.
- Opt for high-quality cladding materials like weather-resistant siding or metal panels.
- Add windows and doors that not only provide ample natural light but also enhance the overall aesthetic appeal.
- Incorporate outdoor elements such as landscaping, a porch, or a deck to create a welcoming outdoor space.
Once you step inside your container home, the interior design is where you can truly unleash your creativity and personalize your living space. Consider these interior design ideas to maximize functionality and create a comfortable environment:
- Create an open floor plan to maximize space utilization and promote a sense of openness.
- Utilize built-in storage solutions to keep your home organized and clutter-free.
- Choose flooring materials that are durable, easy to clean, and visually appealing such as polished concrete or hardwood.
- Introduce natural light through strategically placed windows and skylights to enhance the ambiance and create a bright and airy atmosphere.
- Select furniture and decor that suit your style and optimize space, considering multi-purpose pieces and compact designs.
“The finishing touches of exterior and interior design can transform a container home into a stunning and functional living space.”
By paying attention to the exterior and interior design elements, you can elevate the look and feel of your container home. Let your creativity flow and make design choices that reflect your personal style while ensuring practicality and comfort.
Conclusion
Throughout this guide, we have explored the world of container homes, discussing their economic advantages, modular design, environmental benefits, and more. Container homes offer a unique and sustainable living experience that combines affordability with customizability.
By repurposing shipping containers, individuals can create their dream living spaces while reducing their environmental footprint. The use of recyclable materials and innovative building practices makes container homes an eco-friendly housing solution.
In summary, container homes are a practical and cost-effective alternative to traditional housing. From planning and design considerations to acquiring permits and building the structure, this guide has provided the information needed to embark on your container home journey. So why not take a leap into the world of container living and enjoy a sustainable and unique lifestyle?
FAQ
What are container homes?
Container homes are dwellings made from repurposed shipping containers. These containers are transformed into living spaces, providing an alternative housing solution.
Why are container homes gaining popularity?
Container homes have become popular due to their economic advantages, modular design and customization possibilities, and environmental benefits.
What are the economic advantages of container homes?
Container homes offer cost-effectiveness and potential financial savings compared to traditional housing options.
How can container homes be customized?
Container homes allow for modular design and customization, giving homeowners the ability to create their dream living space.
What are the environmental benefits of container homes?
Container homes promote sustainable building practices and the use of recyclable materials, making them an eco-friendly housing option.
What factors should I consider when planning a container home?
When planning a container home, key factors to consider include budget, location, and design preferences.
How do I select the right container size for my needs?
The selection of the appropriate container size depends on your specific needs and preferences, and should be based on factors such as desired living space and functionality.
What architectural considerations should I keep in mind when designing a container home?
When designing a container home, it is important to consider architectural aspects such as structural modifications, integration of windows and doors, and overall aesthetics and functionality.
How can I maximize the use of space within a container home?
To optimize space within a container home, interior design strategies such as smart storage solutions and multi-purpose furniture can be employed.
What permits and regulations do I need to be aware of when building a container home?
It is crucial to acquire the necessary permits and comply with building codes and local regulations to ensure a smooth and legal construction process for your container home.
What are the options for setting the foundation of a container home?
The two main options for setting the foundation of a container home are slab and pier foundations, each with its own advantages and considerations.
What infrastructure and site accessibility considerations are there for a container home?
Site accessibility for delivery and placement of a container home, as well as connections to utilities and services, need to be taken into account for a successful project.
What is involved in building the container structure of a home?
Building the container structure requires specific construction techniques, including welding and assembly, to ensure a sturdy and secure container home.
How can insulation and temperature control be achieved in a container home?
Proper insulation is crucial for energy efficiency and comfort in container homes. Various insulation options and techniques are available specifically for container homes.
How can I add finishing touches to the exterior and interior of my container home?
There are numerous design options and materials available to add finishing touches to the exterior, as well as interior design ideas to create a beautiful and functional living space within a container home.
Source Links
- https://www.housebeautiful.com/home-remodeling/a43099237/how-to-build-a-shipping-container-home-guide/
- https://containerone.net/blogs/news/how-to-build-a-shipping-container-home-a-complete-guide
- https://www.visithawthorn.com/shopnow/product/shipping-container-homes-shipping-container-homes-for-beginners-the-ultimate-guide-to-shipping-container-home-plans-and-designs-barbarasbookstore-c8c401

